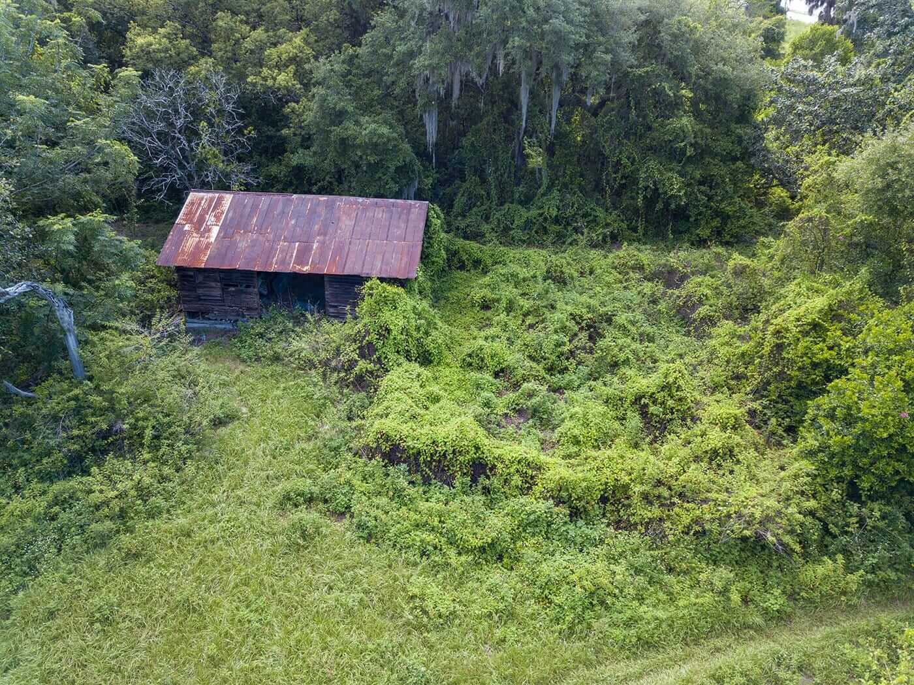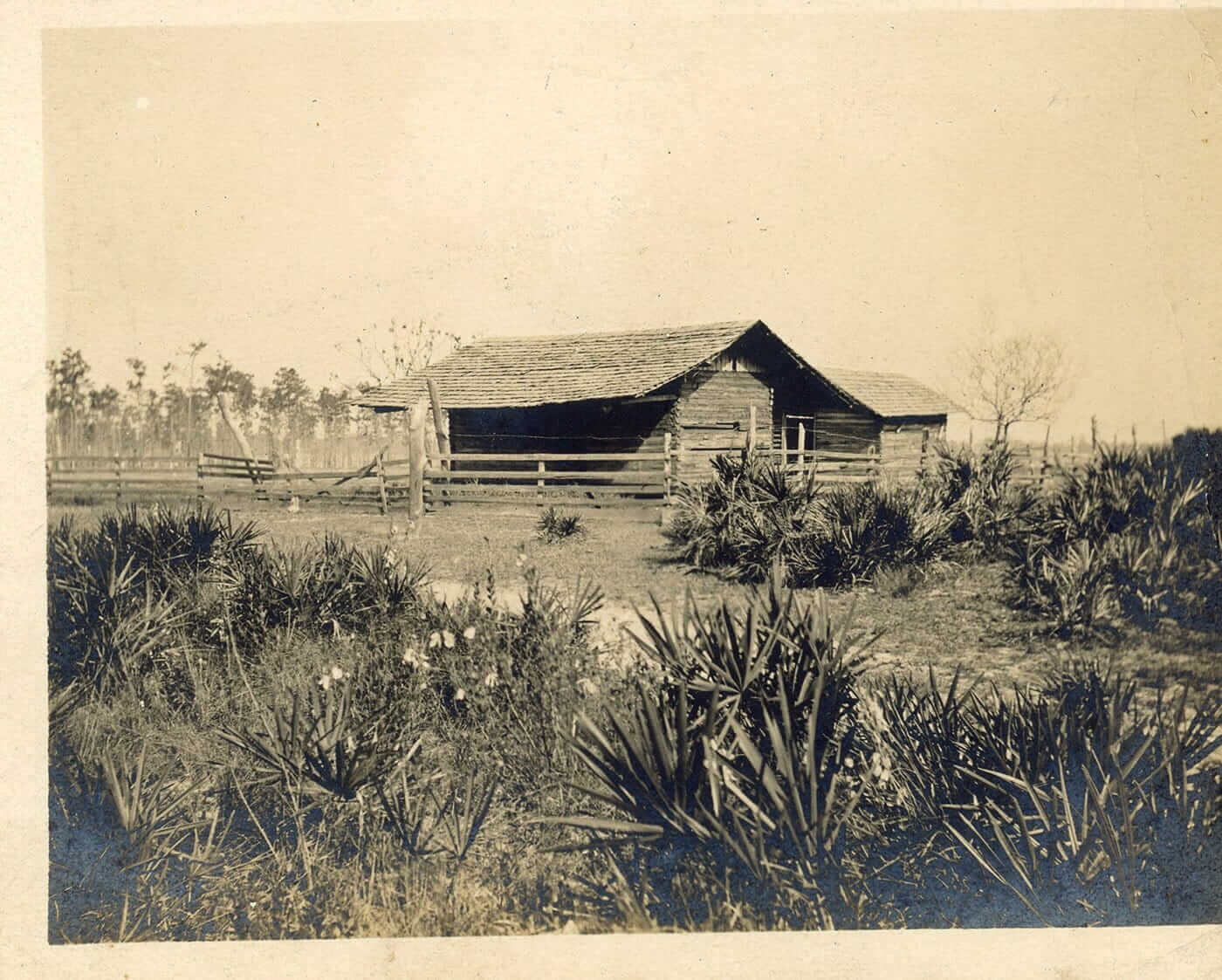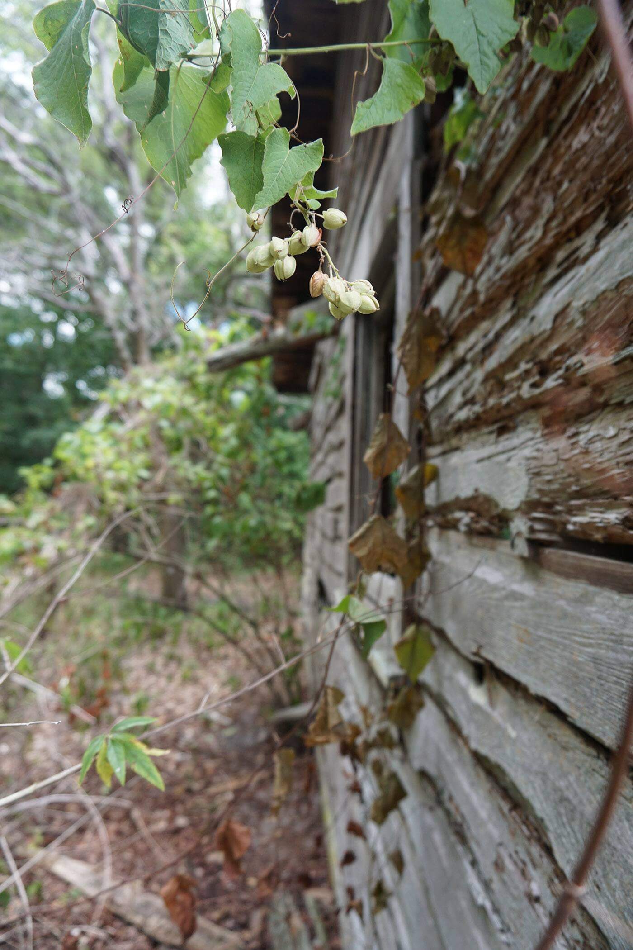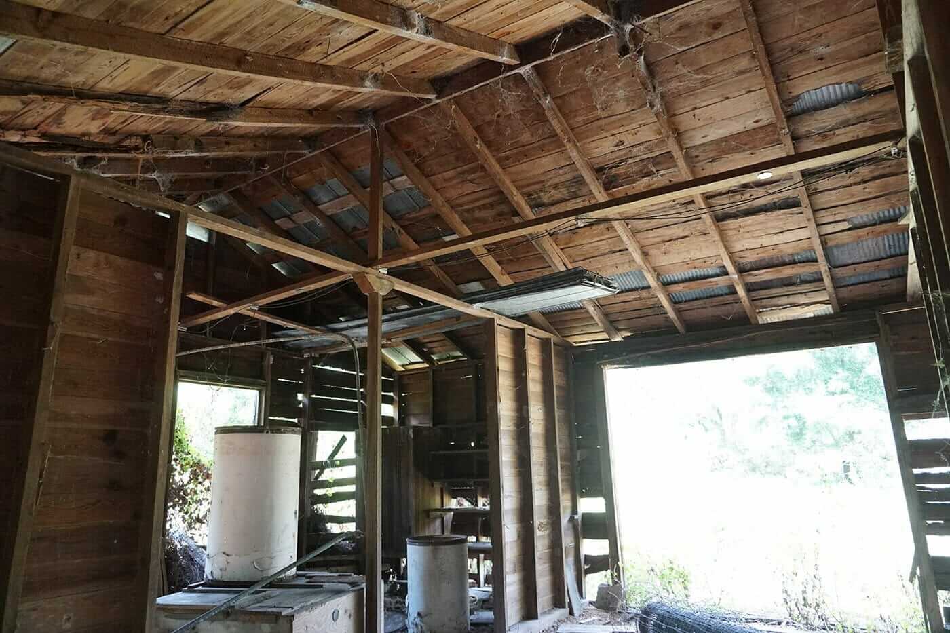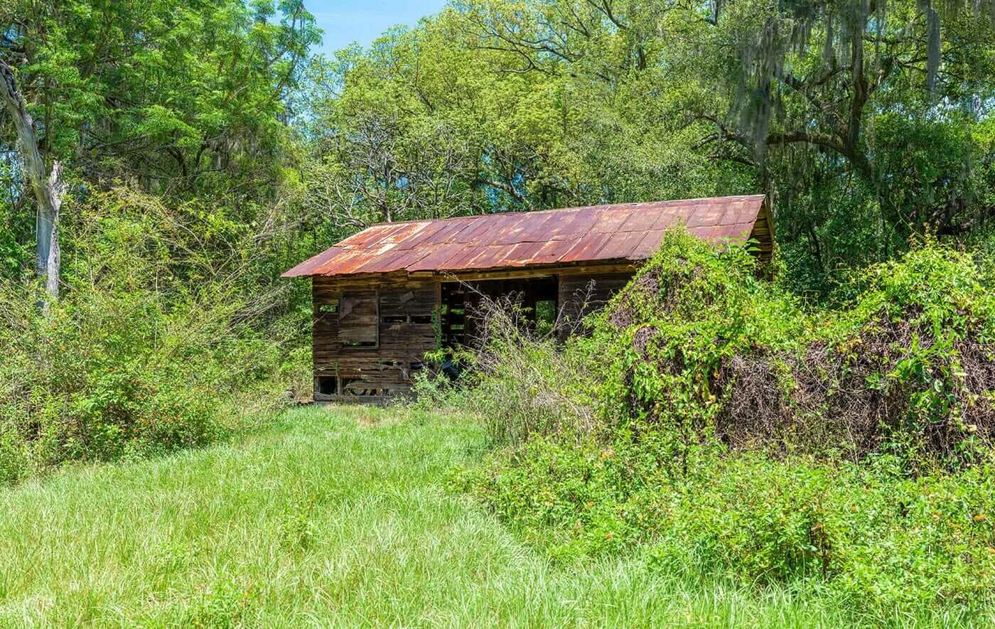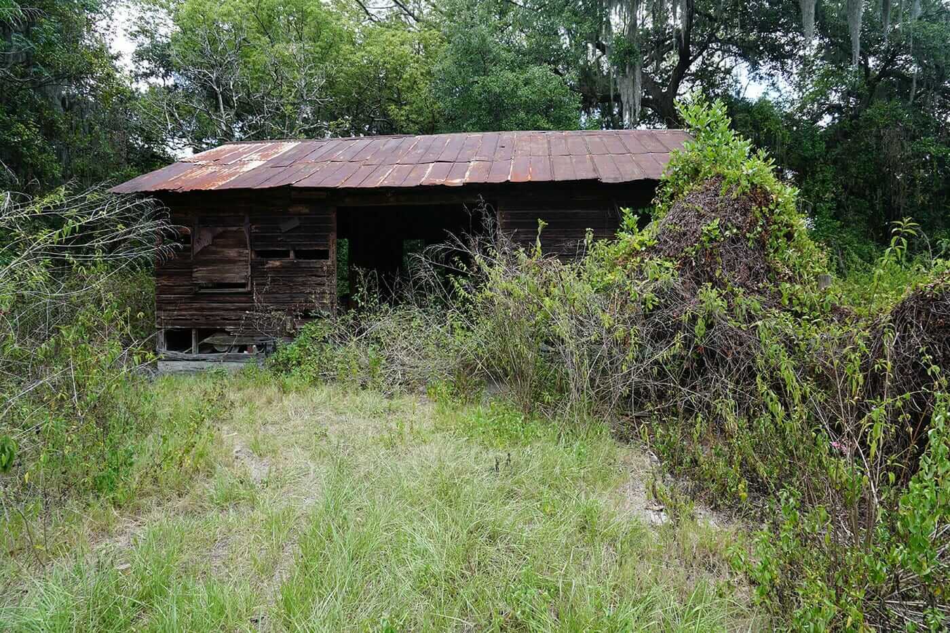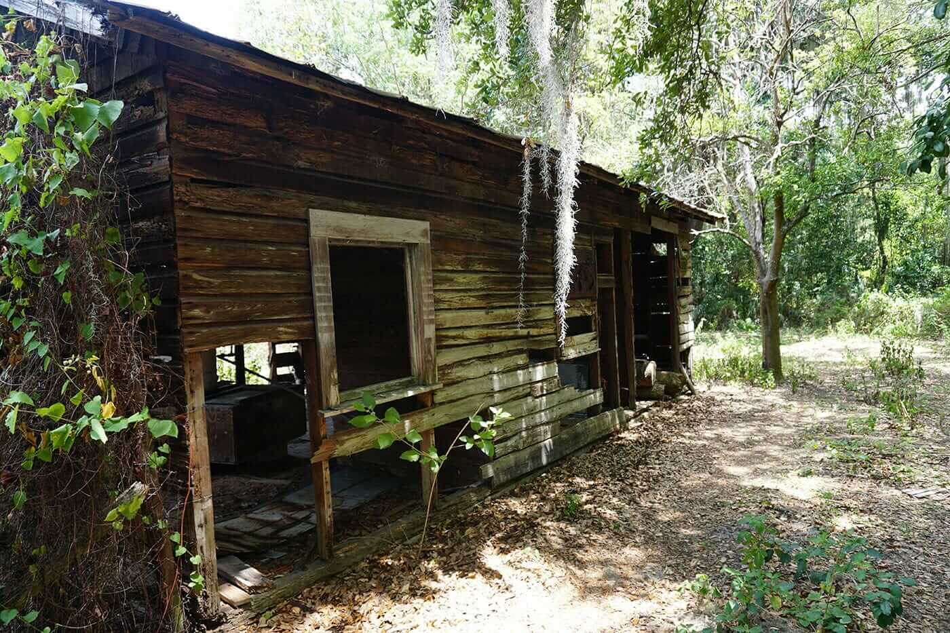Follow the trail north of the Nest to find the barn structure as you head toward Ten Mile Lake. The barn is roughly 110 yards north-northwest of the Nest and measures 20 by 26 feet. It’s a single-story, wood-frame building with a gable roof. The structure is divided into three sections by wood partitions that reach the eaves. The north section has a dirt floor and a large open space on the east wall, indicating it was likely used to house livestock. The middle section features a wide opening on the west side, covered by a sliding wooden door, and a brick-paved floor probably used for parking farm vehicles. The south section seems to be a workroom with a concrete slab floor, housing pump equipment, built-in shelves, and storage cabinets. Parts of the original fenced corral attached to the barn for animal turnout are still visible and can be identified using historic maps and site drawings
PHOTO GALLERY

