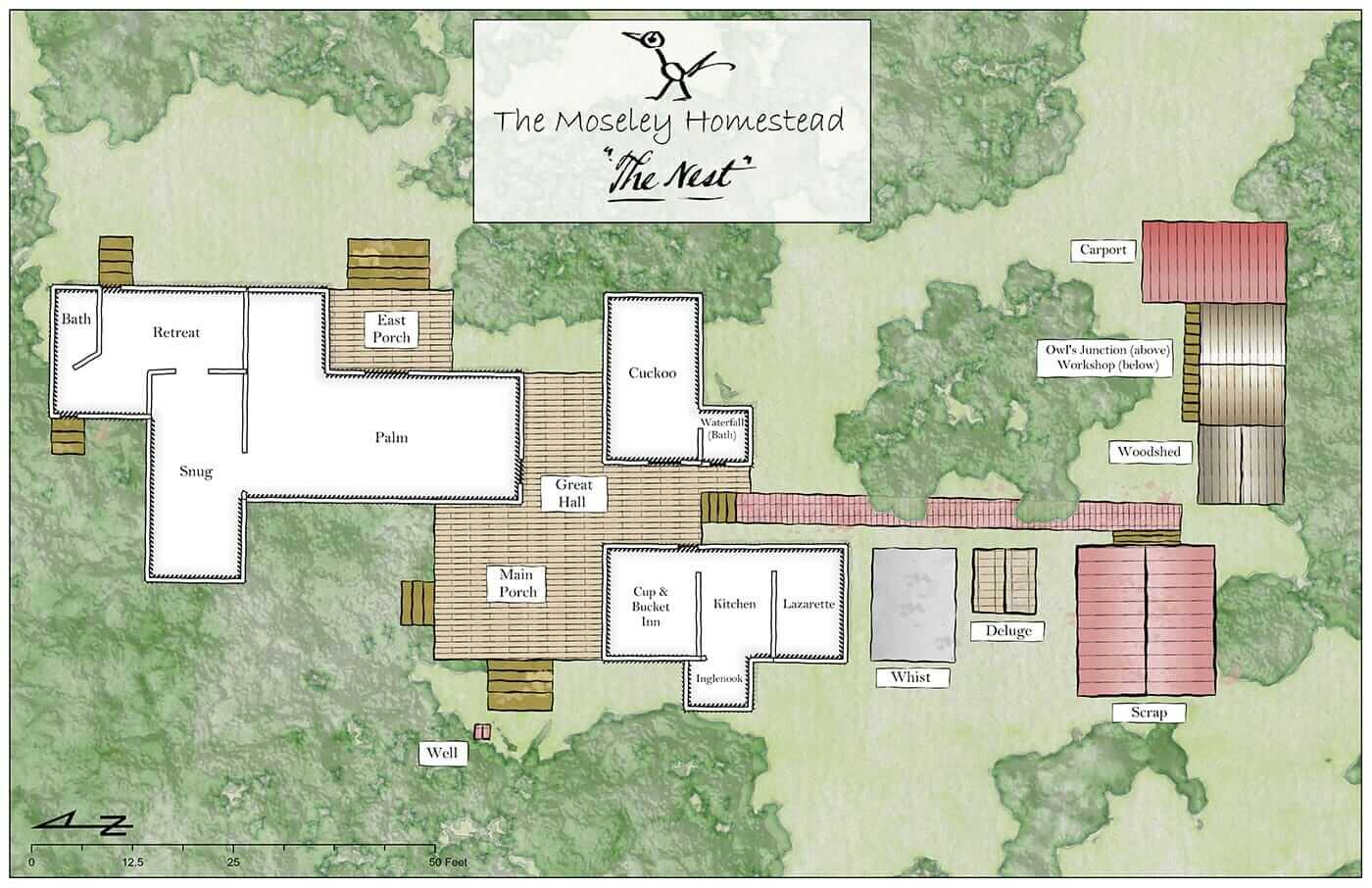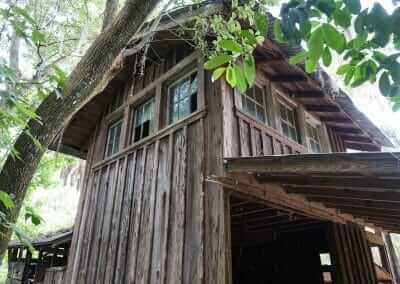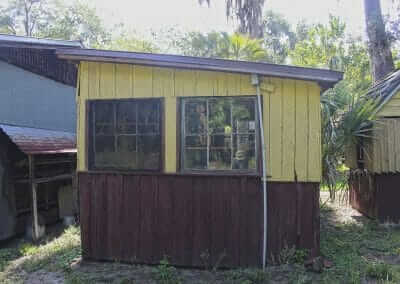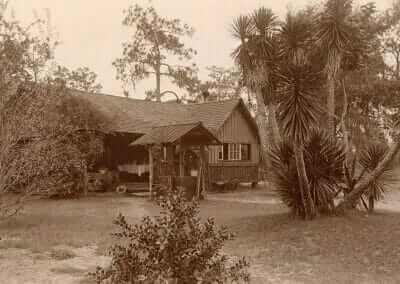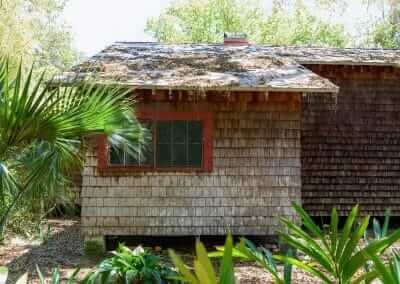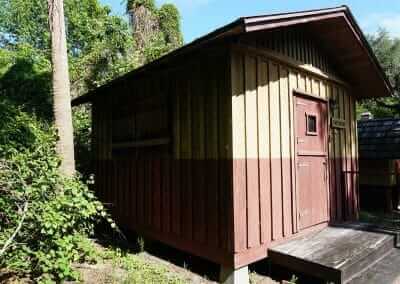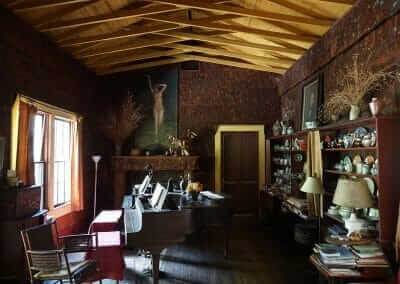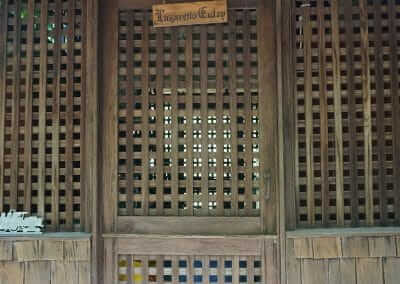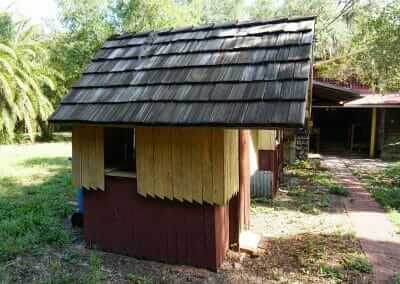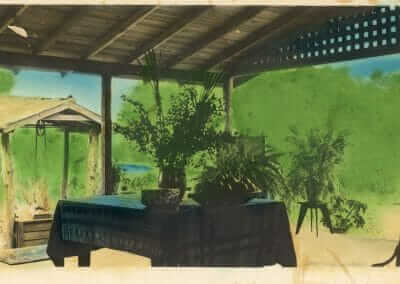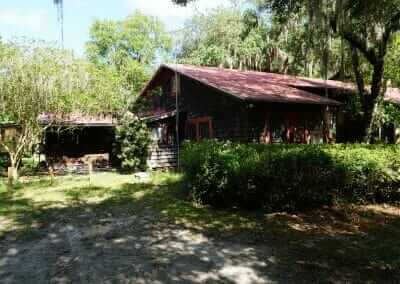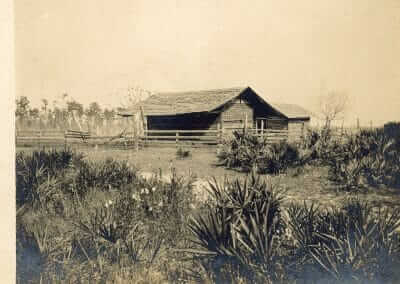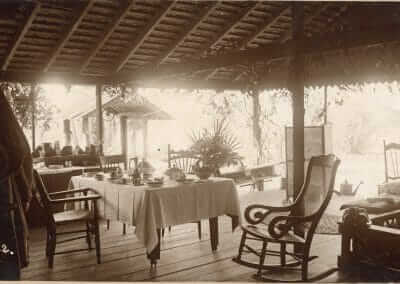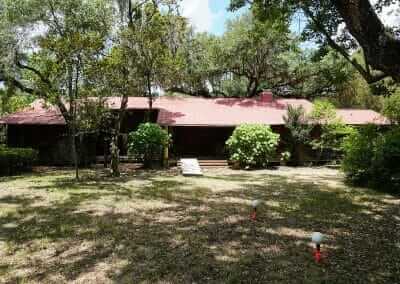About the Architecture
This 1886 frontier homestead in Brandon, Florida is a National Register of Historic Places site and is landmarked by Hillsborough County.
This house is linked to writer and artist Julia Daniels Moseley and her husband, Charles Scott Moseley, who was a watchmaker, engineer, and inventor, as well as their descendants. Today, this frontier-era homestead is the last remaining piece of pioneer Florida, tucked away and surrounded by the urban environment near east Tampa on Florida’s west coast.
The vernacular architecture (a modified ‘dog trot’ style) includes a main house and several outbuildings on nearly 15 acres of lakefront land. Julia named all the rooms and structures on the property and called the land “The Timberly,” feeling that the environment was central to life and part of the homestead. The eclectic mix of design extended to the interiors, where artwork and a one-of-a-kind painted palmetto fiber wallcovering adorn the interior wall space of the main structure. This artwork is so unique that it was part of the Florida display at the 1893 Chicago World’s Fair.
The Architecture
Julia Daniels Moseley and Charles Scott Moseley enjoyed naming each room in their house, which they collectively called The Nest. Their artist son, Karl Moseley, would further personalize each room with elaborate logo-style designs and display the room names on signs that appeared on doorways and the outside of structures. The home and surrounding property were collectively called The Timberly, due to the large areas of trees, especially the longleaf pines in and around their homestead. These names were carried on by the next generation of Moseley descendants, with signs on many structures even today hinting at their function and historical importance

